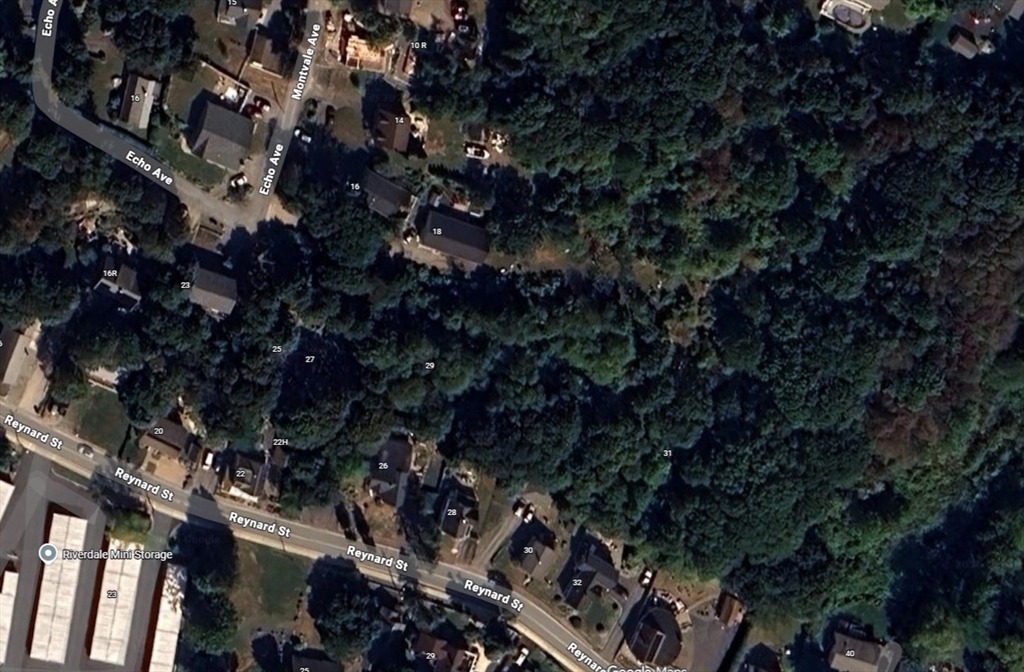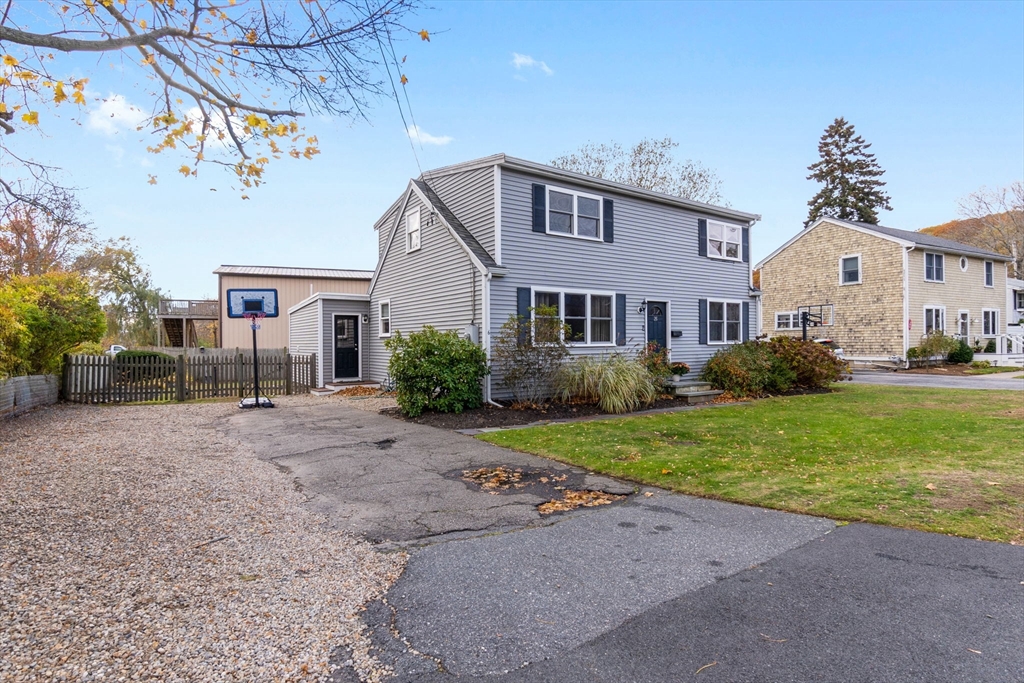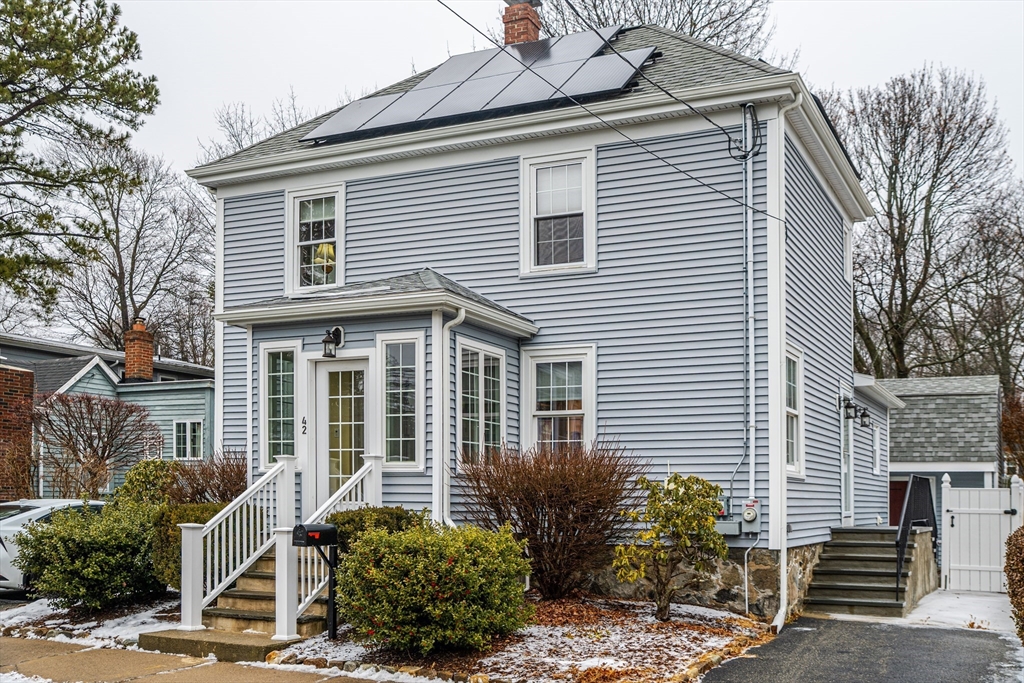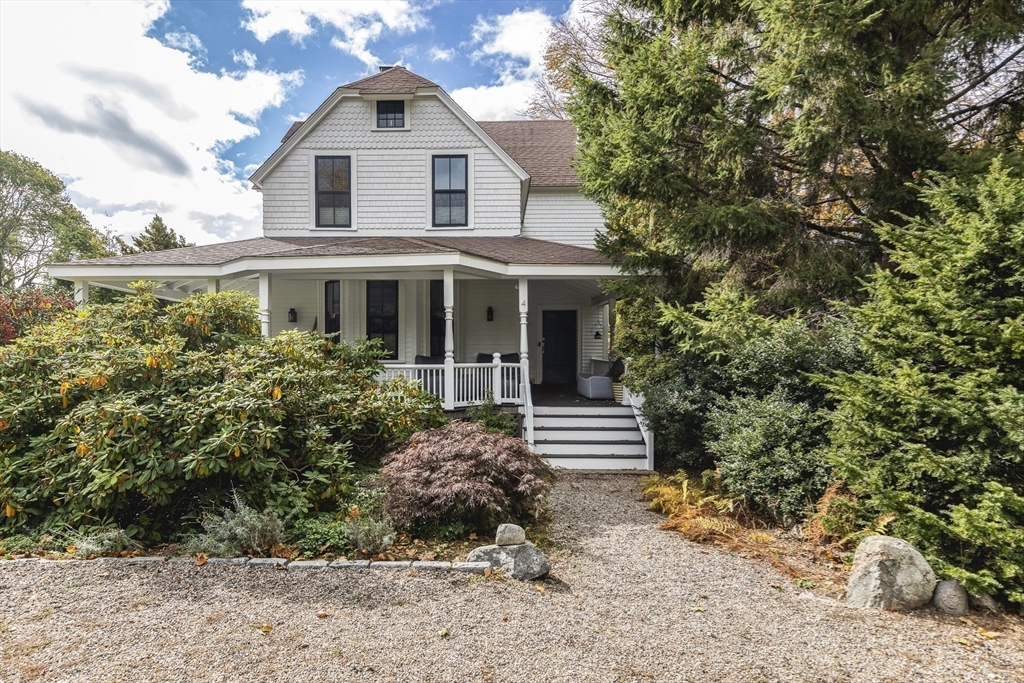Home
Single Family
Condo
Multi-Family
Land
Commercial/Industrial
Mobile Home
Rental
All
Show Open Houses Only

2 photo(s)
|
Gloucester, MA 01930
(Riverdale)
|
New
List Price
$399,900
MLS #
73479348
- Single Family
|
| Rooms |
0 |
Full Baths |
0 |
Style |
Other (See
Remarks) |
Garage Spaces |
0 |
GLA |
35,284SF |
Basement |
Yes |
| Bedrooms |
0 |
Half Baths |
0 |
Type |
Detached |
Water Front |
No |
Lot Size |
35,284SF |
Fireplaces |
0 |
Discover a rare opportunity to own a beautiful parcel of land nestled in a quiet, highly
sought-after area. Surrounded by peaceful natural scenery and established homes, this land offers
the potential for the perfect blend of privacy and convenience. With access to local amenities,
schools, and transport links, the growing demand in this desirable location makes it an attractive
investment with promising returns.Secure this rare development opportunity and bring your vision to
life in an area where quality homes are truly valued.Docs in hand: Utility and frontage easements.
Land being sold as-is. Buyer to do all due diligence in regards to permitting.
Listing Office: RE/MAX Beacon, Listing Agent: The Murray Brown Group
View Map

|
|

38 photo(s)
|
Gloucester, MA 01930
(East Gloucester)
|
Active
List Price
$749,000
MLS #
73452671
- Single Family
|
| Rooms |
8 |
Full Baths |
2 |
Style |
Colonial |
Garage Spaces |
0 |
GLA |
1,875SF |
Basement |
Yes |
| Bedrooms |
4 |
Half Baths |
1 |
Type |
Detached |
Water Front |
No |
Lot Size |
7,070SF |
Fireplaces |
0 |
OPEN HOUSE 2/7/26 CANCELED DUE TO SNOW! Good Harbor Beach Neighborhood – Coastal Living Minutes
from Downtown Gloucester. Nestled in one of Gloucester’s most sought-after neighborhoods near Good
Harbor Beach and just minutes from the Gloucester's historic and vibrant downtown, this beautifully
crafted 4-bedroom, 2.5-bathroom home offers the perfect blend of comfort, style, and flexibility.
Built in 2013, this home features a main suite with a spacious walk-in closet and modern ensuite
bath. Upstairs, you’ll find three generously sized bedrooms, while the first-floor bedroom offers
versatile options for single-level living, a private office, or a cozy playroom. The home’s open and
airy floor plan creates a welcoming flow from the bright living area to the bonus room at the rear
of the home—perfect for entertaining or relaxing with family. Step outside to a flat, private, fully
fenced backyard, offering a peaceful retreat for outdoor gatherings, gardening, just
relaxing.
Listing Office: RE/MAX Beacon, Listing Agent: Heather Dagle
View Map

|
|

41 photo(s)
|
Beverly, MA 01915
|
Active
List Price
$799,000
MLS #
73467044
- Single Family
|
| Rooms |
6 |
Full Baths |
2 |
Style |
Colonial |
Garage Spaces |
0 |
GLA |
1,528SF |
Basement |
Yes |
| Bedrooms |
3 |
Half Baths |
0 |
Type |
Detached |
Water Front |
No |
Lot Size |
3,702SF |
Fireplaces |
0 |
Turnkey home! Charming & Cozy, well-maintained two-story Colonial in a quiet Beverly neighborhood
that has been lovingly renovated/updated. The upstairs renovation includes an expanded primary
bedroom with wood floors, a Double sized closet, overhead dimmable lighting & new windows. A
secondary bedroom now boasts two closets. Third Bedroom has great light & works for a bedroom/home
office. Upstairs bathroom has updated tile & a new widespread faucet. The downstairs renovation
includes a tiled vestibule performing mudroom duties & contains a coat closet & new windows. The
updated kitchen has one year old appliances & a new Faucet. The bathroom has a new widespread faucet
& newer stacking washer/dryer, which is included. The attic w/ updated flooring & basement provide
plentiful storage space & basement workshop. The new bluestone side-stairs entrance leads to quiet
backyard, perfect for entertaining. Close to Cabot St. shops & dining, Dane Street Beach, Lynch Park
& commuter rail.
Listing Office: RE/MAX Beacon, Listing Agent: Barbara Kennedy-White
View Map

|
|

42 photo(s)
|
Marblehead, MA 01945-3808
(Marblehead Neck)
|
Active
List Price
$2,650,000
MLS #
73431612
- Single Family
|
| Rooms |
10 |
Full Baths |
3 |
Style |
Victorian |
Garage Spaces |
1 |
GLA |
2,736SF |
Basement |
Yes |
| Bedrooms |
5 |
Half Baths |
1 |
Type |
Detached |
Water Front |
No |
Lot Size |
8,795SF |
Fireplaces |
1 |
Perched on spectacular Marblehead Neck, this renovated Victorian blends timeless charm with modern
comfort. A wood-burning fireplace, chef’s kitchen with high-end appliances, butler’s pantry,
wraparound porch, and new deck set the tone for gracious living. Sunlight fills every room, creating
a warm, inviting atmosphere. The first floor offers seamless spaces for gathering, while the second
includes four bedrooms—one en suite—plus a full bath and convenient laundry. The third floor is a
private retreat with ocean peeks. Enjoy a fenced yard, three-car parking with EV charging, and an
unfinished basement (~1,000 sf) and garage ready for your vision. With easy access to Marblehead’s
beaches, shops, restaurants, and historic waterfront, this home offers the best of coastal New
England living. Schedule your visit today!
Listing Office: RE/MAX Beacon, Listing Agent: Brian Skidmore
View Map

|
|
Showing 4 listings
|