Home
Single Family
Condo
Multi-Family
Land
Commercial/Industrial
Mobile Home
Rental
All
Show Open Houses Only
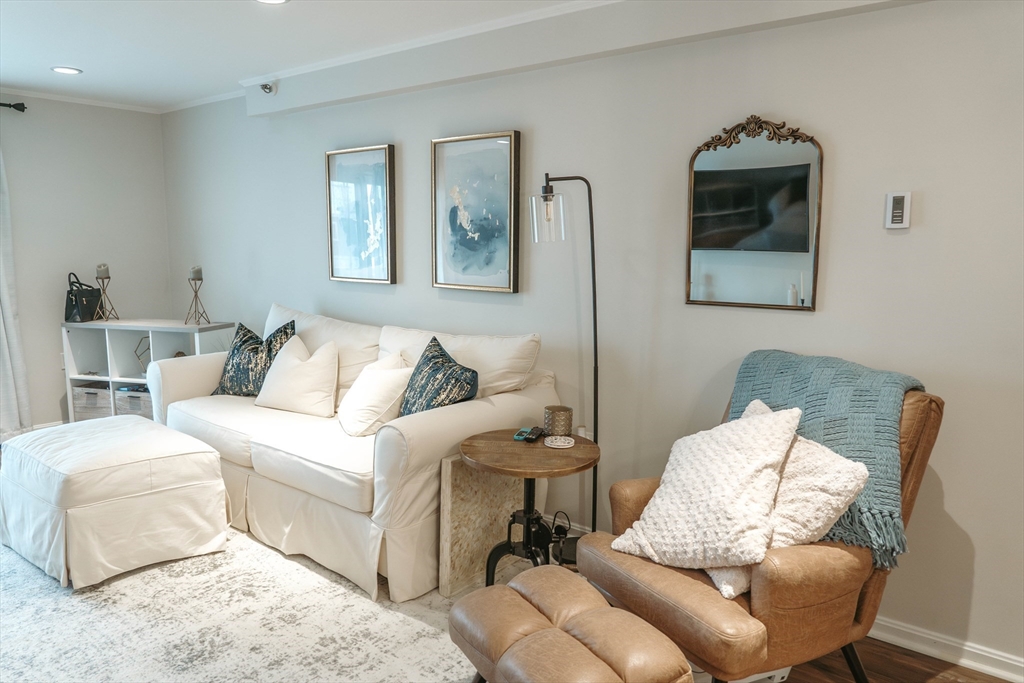
21 photo(s)
|
Beverly, MA 01915
|
Active
List Price
$389,000
MLS #
73469073
- Condo
|
| Rooms |
3 |
Full Baths |
1 |
Style |
Mid-Rise |
Garage Spaces |
0 |
GLA |
751SF |
Basement |
No |
| Bedrooms |
1 |
Half Baths |
0 |
Type |
Condominium |
Water Front |
No |
Lot Size |
0SF |
Fireplaces |
0 |
| Condo Fee |
$265 |
Community/Condominium
|
Ideally located in the heart of Beverly, this elegant first-floor one-bedroom, one-bath condo offers
a refined blend of comfort and convenience. The home features a beautifully renovated kitchen with
modern finishes, complemented by updated flooring throughout for a cohesive, polished feel. A
thoughtfully designed layout provides comfortable living space with easy first-floor walk-out
access, perfect for everyday ease. Additional highlights include off-street parking and
low-maintenance condo living. Enjoy a walkable lifestyle just a half mile from the train station and
moments from downtown Beverly’s shops, dining, and local amenities. An exceptional opportunity to
own a beautiful condo in a highly desirable location.
Listing Office: RE/MAX Beacon, Listing Agent: Levana Group
View Map

|
|
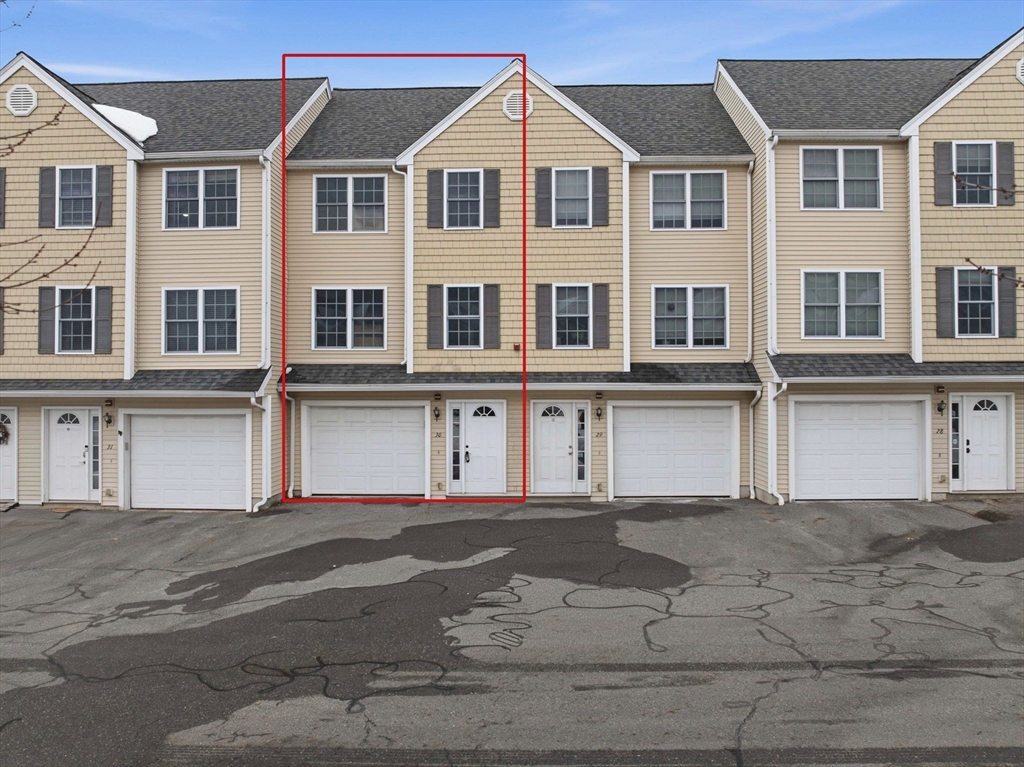
31 photo(s)

|
Lowell, MA 01850
|
New
List Price
$389,900
MLS #
73480015
- Condo
|
| Rooms |
4 |
Full Baths |
1 |
Style |
Townhouse |
Garage Spaces |
1 |
GLA |
1,227SF |
Basement |
Yes |
| Bedrooms |
2 |
Half Baths |
1 |
Type |
Condominium |
Water Front |
No |
Lot Size |
0SF |
Fireplaces |
0 |
| Condo Fee |
$379 |
Community/Condominium
Downeast Crossing
|
Say goodbye to plowing, shoveling, & clearing snow off your car, it will all be a distant memory at
this thoughtfully updated townhouse in desirable Downeast Crossing. Pull directly into your garage
w/ epoxy-coated floor & stay comfortably out of the elements year round. With Hannaford just steps
away, you’ll never have to worry about last minute grocery runs before the next storm. Bright &
open, this freshly painted home features vinyl plank flooring throughout much of the space & new
stainless appliances. The eat in kitchen offers plenty of room for dining & opens to a private deck,
perfect for enjoying sunshine when the warmer months arrive. Upstairs, you’ll find 2 generous
bedrooms & a full bath, including a primary bedroom w/ vaulted ceiling& a bonus loft offering
flexibility for a home office, den, nursery, library, or gym. Located minutes from downtown Lowell,
area restaurants, UMass Lowell & major routes, this townhouse in a well managed, pet friendly Assoc
is a rare find.
Listing Office: RE/MAX Beacon, Listing Agent: Melissa Silva
View Map

|
|
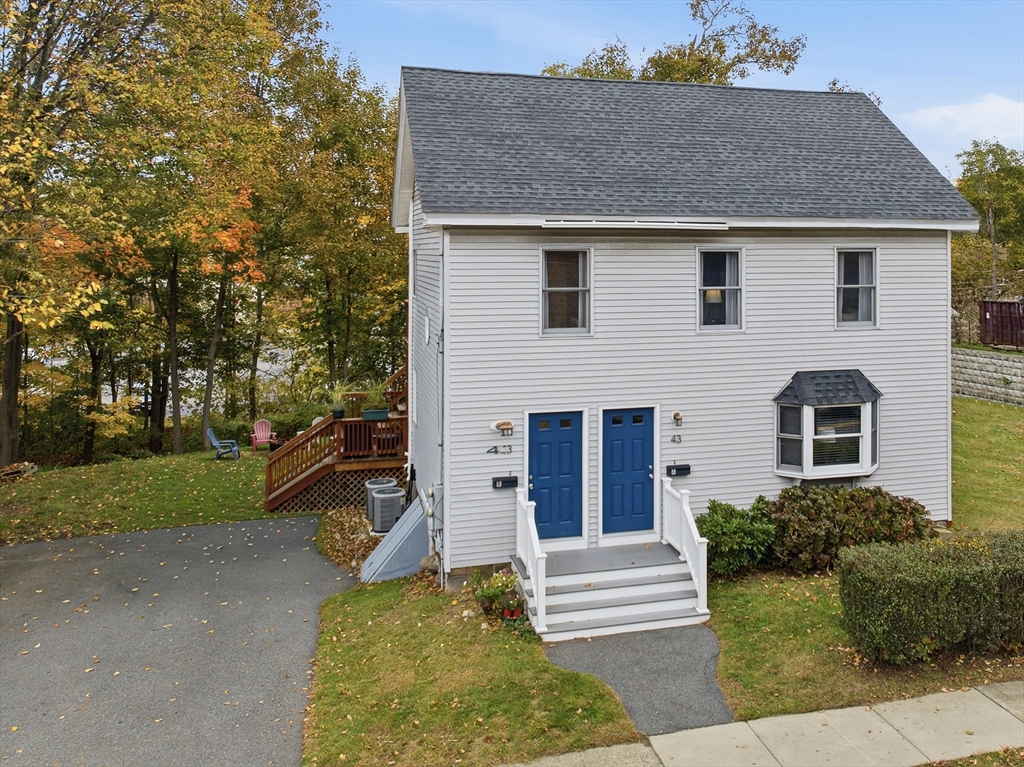
32 photo(s)

|
Danvers, MA 01923
|
New
List Price
$519,900
MLS #
73479931
- Condo
|
| Rooms |
5 |
Full Baths |
2 |
Style |
Townhouse |
Garage Spaces |
0 |
GLA |
1,230SF |
Basement |
No |
| Bedrooms |
3 |
Half Baths |
0 |
Type |
Condominium |
Water Front |
No |
Lot Size |
0SF |
Fireplaces |
0 |
| Condo Fee |
$125 |
Community/Condominium
Popplestone Condominium
|
Looking for a townhouse that lives like a single family home? Hoping for something updated,
centrally located, pet-friendly, with outdoor space and a reasonable condo fee? Your search ends
here. Beautifully maintained with 3 bedrooms and 2 bathrooms, this unit is minutes from downtown
Danvers, shopping, dining, the rail trail, and major highways. Chic and sophisticated throughout,
the bright, spacious living room features a vaulted ceiling, while the large eat-in kitchen boasts
stainless appliances, stone countertops, an efficient work triangle, and abundant cabinet space. A
small private deck off the kitchen overlooks the generous shared yard.The primary suite with ensuite
bath is a true bonus, and two additional bedrooms upstairs feature hardwood floors. Additional
highlights include in-unit laundry, dedicated storage, and a convenient office nook perfect for
working from home.
Listing Office: RE/MAX Beacon, Listing Agent: Melissa Silva
View Map

|
|
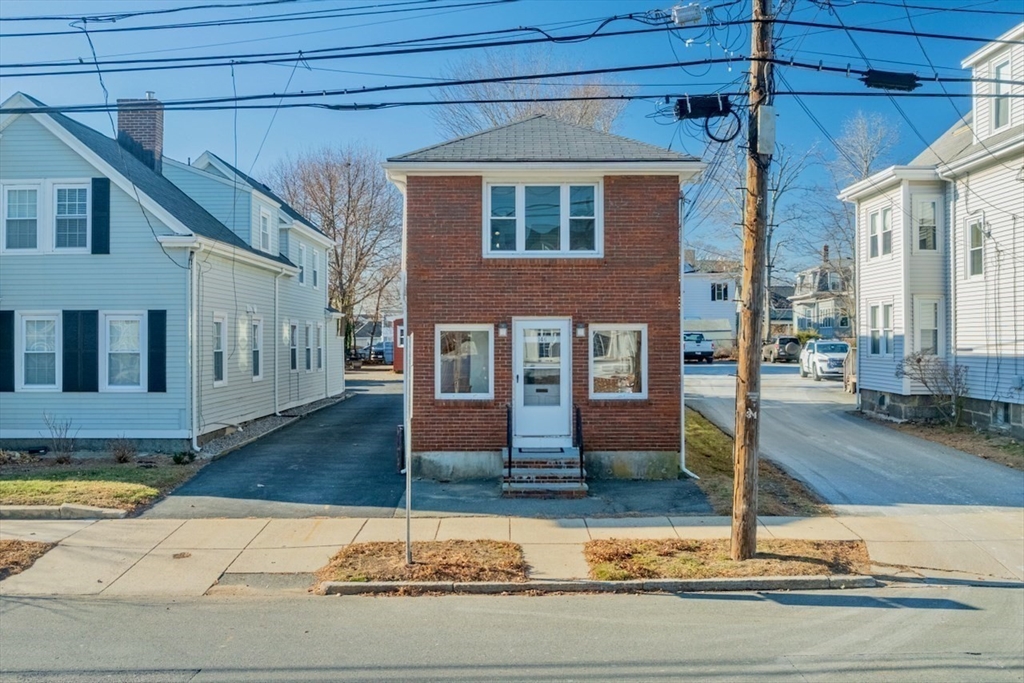
39 photo(s)
|
Swampscott, MA 01907-1854
|
Active
List Price
$665,000
MLS #
73461658
- Commercial/Industrial
|
| Type |
Commercial Sale |
# Units |
1 |
Lot Size |
1,947SF |
| Sq. Ft. |
1,600 |
Water Front |
No |
|
Opportunity to own a mixed-used, two-unit property just blocks from Swampscott Commuter Rail station
and Swampscott's Downtown, centered around the historic Monument Square, a charming seaside area
known for its coastal character, local shops, restaurants, King's Beach & Fisherman's Beach,
offering a blend of historic charm, seaside living, and proximity to Boston. First floor is an open
retail/commercial space with smaller room/office plus 2 half baths and rear exit to parking.
Driveway is shared by easement. Second floor is well-maintained, one bedroom apartment featuring
living/dining room, large bedroom, full bath with tub/shower and updated kitchen leading to
composite deck/exterior stairs. Apartment has beautiful hardwood floors. Systems updated: FHW
baseboard heat & separate hot water tank by gas. Windows replaced throughout. Large, unfinished
basement, perfect for storage & includes washer and dryer. First floor was hair salon; ideal for
salon, pet grooming, etc. small business
Listing Office: RE/MAX Beacon, Listing Agent: Kathleen Sullivan
View Map

|
|
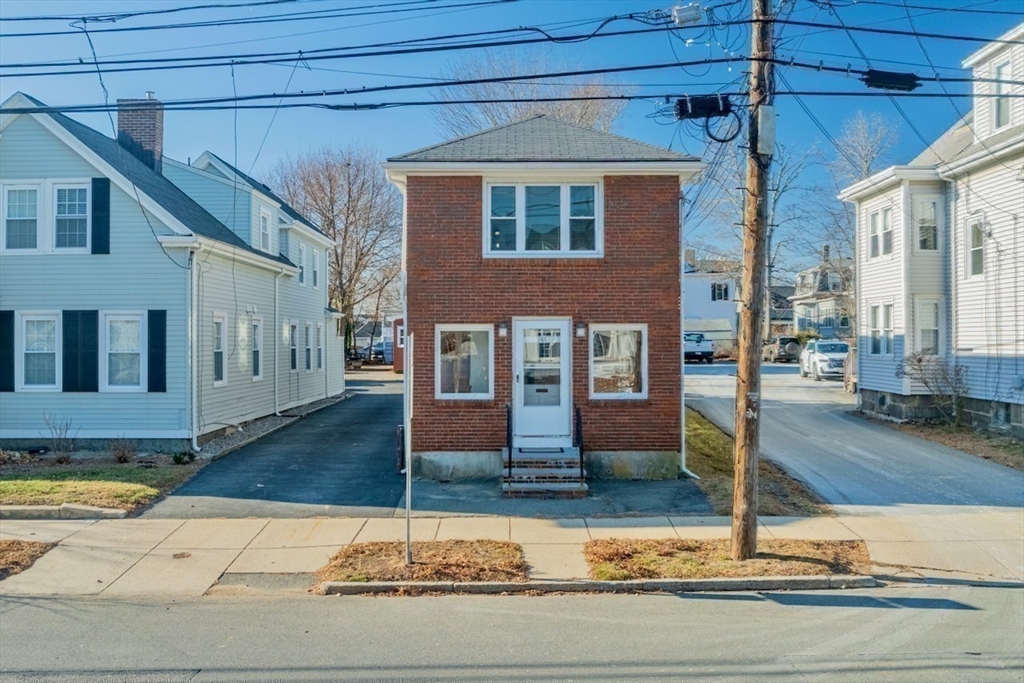
39 photo(s)
|
Swampscott, MA 01907-1854
|
Active
List Price
$665,000
MLS #
73461468
- Multi-Family
|
| # Units |
2 |
Rooms |
5 |
Type |
2 Family |
Garage Spaces |
0 |
GLA |
1,600SF |
| Heat Units |
0 |
Bedrooms |
1 |
Lead Paint |
Unknown |
Parking Spaces |
1 |
Lot Size |
1,947SF |
Opportunity to own a mixed-used, two-unit property just blocks from Swampscott Commuter Rail
station and Swampscott's Downtown, centered around the historic Monument Square, a charming seaside
area known for its coastal character, local shops, restaurants, King's Beach & Fisherman's Beach,
offering a blend of historic charm, seaside living and proximity to Boston. First floor is an open
retail/commercial space with smaller room/office plus 2 half baths and rear exit to parking.
Driveway is shared by easement. Second floor is well-maintained, one bedroom apartment featuring
living/dining room, bedroom, full bath with tub/shower and updated kitchen leading to composite
deck/exterior stairs. Apartment has beautiful hardwood floors. Systems updated: FHW baseboard heat &
separate hot water tank by gas. Windows replaced throughout. Large, unfinished basement, perfect for
storage & includes washer and dryer. First floor was a hair salon; suitable for salon, pet grooming,
etc. small business.
Listing Office: RE/MAX Beacon, Listing Agent: Kathleen Sullivan
View Map

|
|
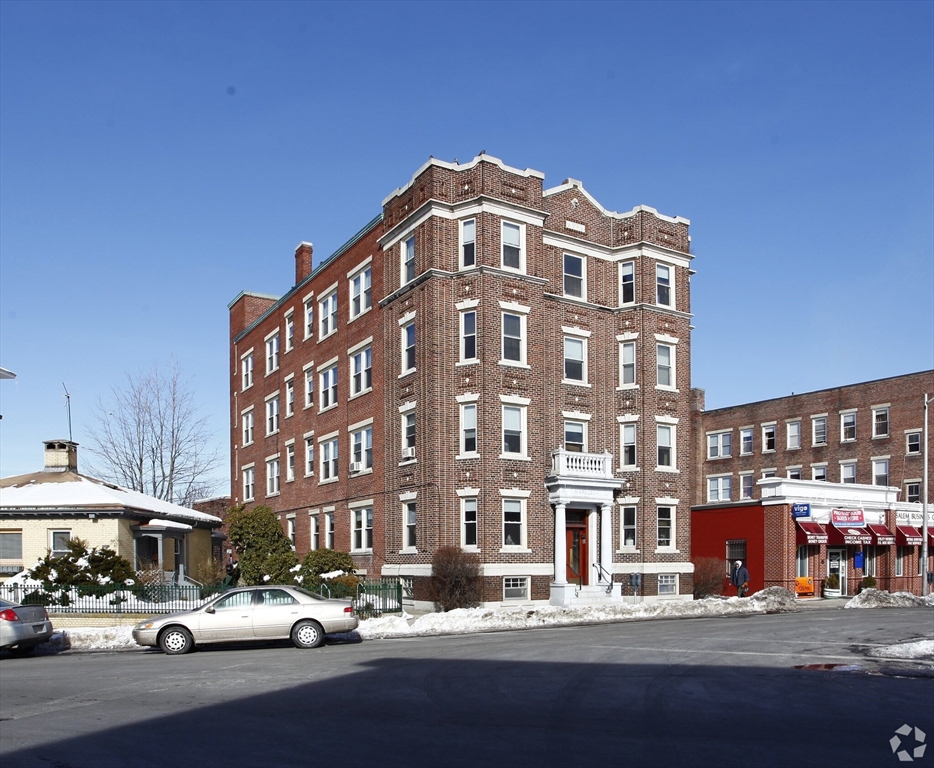
3 photo(s)
|
Salem, MA 01970
|
Active
List Price
$200
MLS #
73463063
- Rental
|
| Rooms |
0 |
Full Baths |
0 |
Style |
|
Garage Spaces |
1 |
GLA |
170SF |
Basement |
Yes |
| Bedrooms |
0 |
Half Baths |
0 |
Type |
Parking |
Water Front |
No |
Lot Size |
|
Fireplaces |
0 |
Spacious private garage available for rent, conveniently located on Harbor St at Washington. Car,
motorcycle, or extra storage space. Approximately 18'x9.5'
Listing Office: RE/MAX Beacon, Listing Agent: Levana Group
View Map

|
|

19 photo(s)
|
Beverly, MA 01915
|
Active
List Price
$1,800
MLS #
73470452
- Rental
|
| Rooms |
3 |
Full Baths |
1 |
Style |
|
Garage Spaces |
0 |
GLA |
484SF |
Basement |
Yes |
| Bedrooms |
1 |
Half Baths |
0 |
Type |
Apartment |
Water Front |
No |
Lot Size |
|
Fireplaces |
0 |
This bright and sunny top-floor one-bedroom condo is ideally located in the heart of downtown
Beverly. Enjoy a light-filled living space, perfect for summer living just minutes from the beach.
The unit includes one assigned parking space (#23), on-site laundry, and private storage. The
building features a classic Colonial exterior with a well-maintained 1980s interior conversion. Set
near the Fish Flake Hill Historic District, Dane Street Beach, Lynch Park, shops, restaurants,
parks, and the commuter rail, with easy access to Salem just over the bridge. A great opportunity to
enjoy coastal living with everyday conveniences close at hand. The first showing will be held on
Saturday, January 24, 2026 from 11:15am-12pm.
Listing Office: RE/MAX Beacon, Listing Agent: The Murray Brown Group
View Map

|
|
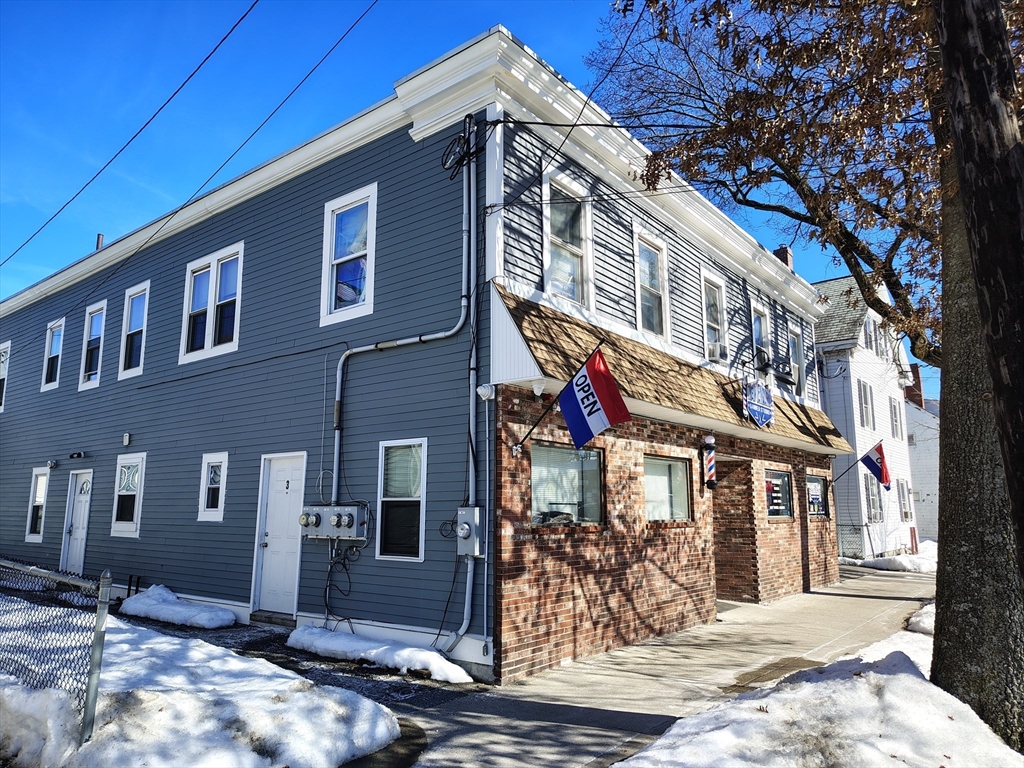
11 photo(s)
|
Salem, MA 01970
|
Active
List Price
$1,850
MLS #
73479057
- Rental
|
| Rooms |
2 |
Full Baths |
1 |
Style |
|
Garage Spaces |
0 |
GLA |
420SF |
Basement |
Yes |
| Bedrooms |
1 |
Half Baths |
0 |
Type |
Apartment |
Water Front |
No |
Lot Size |
|
Fireplaces |
0 |
Conveniently located on Boston Street in historic Salem, MA, this comfortable one-bedroom apartment
with off-street parking is ready for you to call home. Tucked behind another building, the unit
offers added privacy and a buffer from the activity of Boston Street while maintaining a Walkscore®
of 83 “Very Walkable”, most errands and daily conveniences are just steps away. Just one mile from
Salem Station and all that vibrant downtown Salem has to offer, this apartment is ideally situated.
Close enough to enjoy restaurants, shops, and local events, yet far enough away to avoid the bustle
of peak tourist season. Non MBTA commuters will appreciate being only 2 miles from Route 128,
providing easy access to surrounding communities. Enjoy the perfect balance of convenience, comfort,
and location.
Listing Office: RE/MAX Beacon, Listing Agent: Levana Group
View Map

|
|
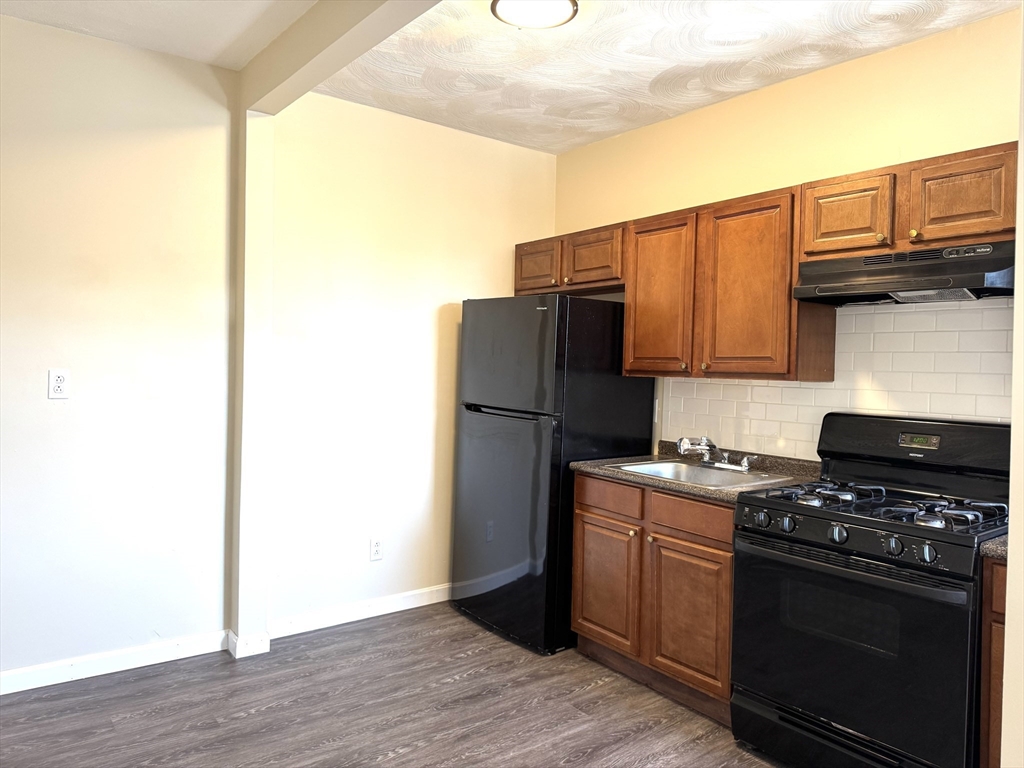
9 photo(s)
|
Lynn, MA 01904
|
Active
List Price
$1,900
MLS #
73477278
- Rental
|
| Rooms |
3 |
Full Baths |
1 |
Style |
|
Garage Spaces |
0 |
GLA |
600SF |
Basement |
Yes |
| Bedrooms |
1 |
Half Baths |
0 |
Type |
Apartment |
Water Front |
No |
Lot Size |
|
Fireplaces |
0 |
This is a bright sunny large updated one bedroom one bathroom apartment. The bedroom has great
closet space and is large enough for plenty of furniture. The kitchen has been recently updated and
is open to the living room. Off of the living room is a spacious updated bathroom and a small
private patio. The apartment is just one flight of stairs up and comes with a parking space. It is
conveniently located near public transportation, shopping and restaurants.
Listing Office: RE/MAX Beacon, Listing Agent: Maggie Slavet
View Map

|
|
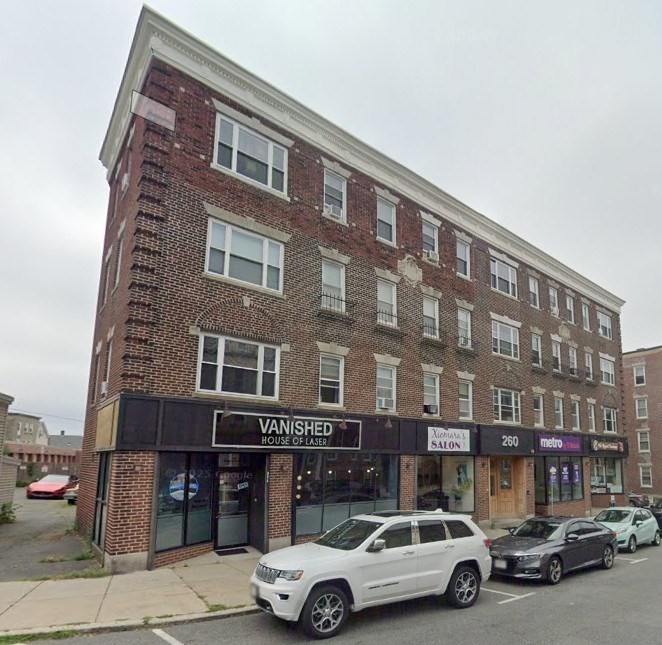
8 photo(s)
|
Salem, MA 01970
|
New
List Price
$1,950
MLS #
73479737
- Rental
|
| Rooms |
2 |
Full Baths |
1 |
Style |
|
Garage Spaces |
0 |
GLA |
468SF |
Basement |
Yes |
| Bedrooms |
1 |
Half Baths |
0 |
Type |
Apartment |
Water Front |
No |
Lot Size |
|
Fireplaces |
0 |
Welcome to 260 Washington Street, where comfort meets convenience in historic Salem, MA. This
one-bedroom apartment is just around the corner from downtown Salem’s shops, dining, and
entertainment. With a Walkscore® of 98 "Walker's Paradise" daily errands don't require a car. Enjoy
the best of city living with commuter rail access just 1/5 mile away, making your trip to Boston or
beyond a breeze. Our pet-friendly policy welcomes both cats and dogs, so your furry friends can feel
right at home too. Heat and hot water are included and residents also enjoy the convenience of
shared on-site laundry facilities.
Listing Office: RE/MAX Beacon, Listing Agent: Levana Group
View Map

|
|
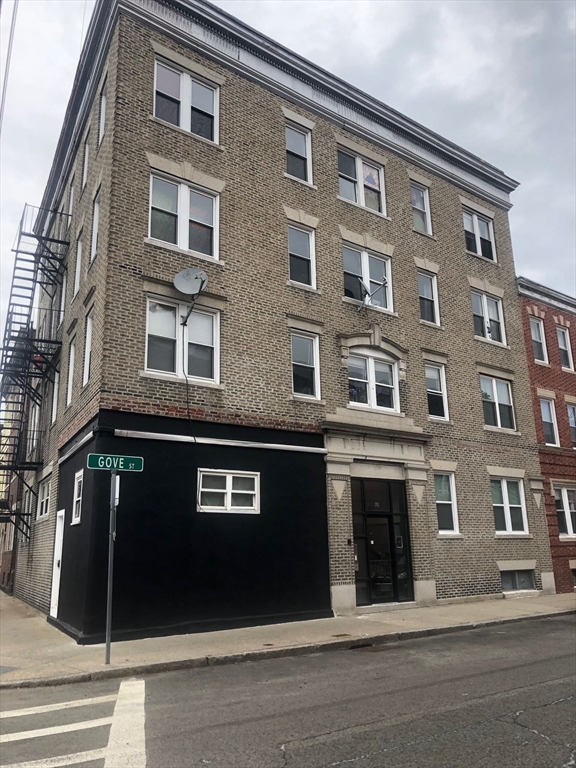
6 photo(s)
|
Boston, MA 02128
(East Boston's Jeffries Point)
|
Active
List Price
$1,975
MLS #
73477562
- Rental
|
| Rooms |
1 |
Full Baths |
1 |
Style |
|
Garage Spaces |
0 |
GLA |
281SF |
Basement |
Yes |
| Bedrooms |
0 |
Half Baths |
0 |
Type |
Apartment |
Water Front |
No |
Lot Size |
|
Fireplaces |
0 |
This recently renovated and thoughtfully designed studio seamlessly blends modern style with
everyday comfort. Featuring luxury vinyl plank flooring throughout, a bright refreshed bathroom and
a sleek updated kitchen with quartz countertops. The lofted layout maximizes functionality while
adding character, creating an efficient yet inviting space. With on-site laundry, a private
entrance, and a prime location in one of East Boston’s most vibrant neighborhoods, this studio
delivers exceptional convenience and value at an outstanding price. Don’t miss the opportunity to
make this beautifully updated space your new home.
Listing Office: RE/MAX Beacon, Listing Agent: Levana Group
View Map

|
|

21 photo(s)
|
Gloucester, MA 01930
|
Active
List Price
$2,275
MLS #
73461865
- Rental
|
| Rooms |
4 |
Full Baths |
1 |
Style |
|
Garage Spaces |
0 |
GLA |
714SF |
Basement |
Yes |
| Bedrooms |
2 |
Half Baths |
0 |
Type |
Condominium |
Water Front |
No |
Lot Size |
|
Fireplaces |
0 |
AVAILABLE NOW!! *Rent includes HEAT, hot water, 2 off-street parking spaces, snow removal, grounds
maintenance & trash removal. Enjoy the best of Gloucester living with all the conveniences at The
Heights at Cape Ann! This bright two-bedroom condo offers beautiful Annisquam River views and a
warmly updated interior with fresh paint and select newer appliances. The community feels like a
coastal retreat with a heated pool, 24-hour fitness center, clubhouse, WiFi cafe, seasonal grills,
fire pit, and convenient in-building laundry. Nestled on landscaped grounds less than a mile from
the commuter rail and just about 1 to 2 miles from Gloucester's gleaming waterfront and stunning
beaches, this setting puts scenic coastal spots and everyday needs within easy reach. A Gloucester
beach sticker is available to residents for a nominal fee, a great added bonus!
Listing Office: RE/MAX Beacon, Listing Agent: Paul DiPietro
View Map

|
|
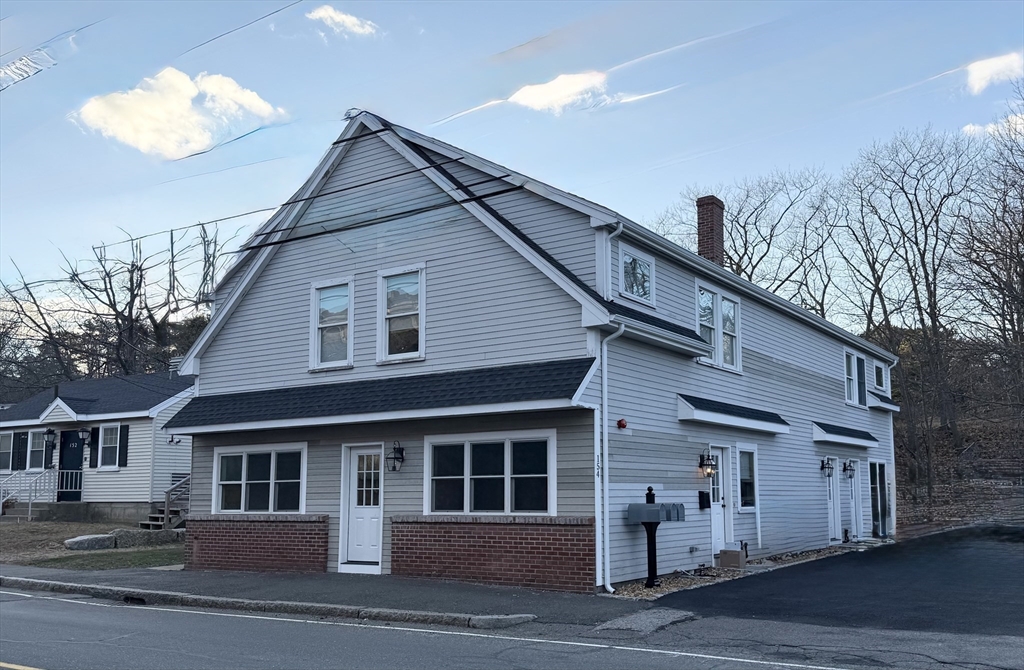
22 photo(s)
|
Rockport, MA 01966
|
Active
List Price
$2,500
MLS #
73469200
- Rental
|
| Rooms |
4 |
Full Baths |
1 |
Style |
|
Garage Spaces |
0 |
GLA |
900SF |
Basement |
Yes |
| Bedrooms |
2 |
Half Baths |
0 |
Type |
Apartment |
Water Front |
No |
Lot Size |
|
Fireplaces |
0 |
Totally renovated sunny 2 bedroom,1 bath, 900 sq ft units, offering intimate, but manageable space.
Located steps from the ocean and short distance to Halibut State Park, Front and Back beaches,
downtown shopping, cafes, and Shalin-liu. Units 2 ands 3 are available and are both on level 1.
Owners unit above. Both are sunny, professionally renovated spaces featuring new kitchens/baths,
lighting, flooring etc. Laundry hook-ups. Ready for year-round occupancy. 2 car off-street parking.
Quiet neighborhood with ocean across the street. Coastal living at its' best. Rent includes heat,
hot water and trash removal. Please allow 24 hour notice.
Listing Office: RE/MAX Beacon, Listing Agent: Linda Clayton
View Map

|
|
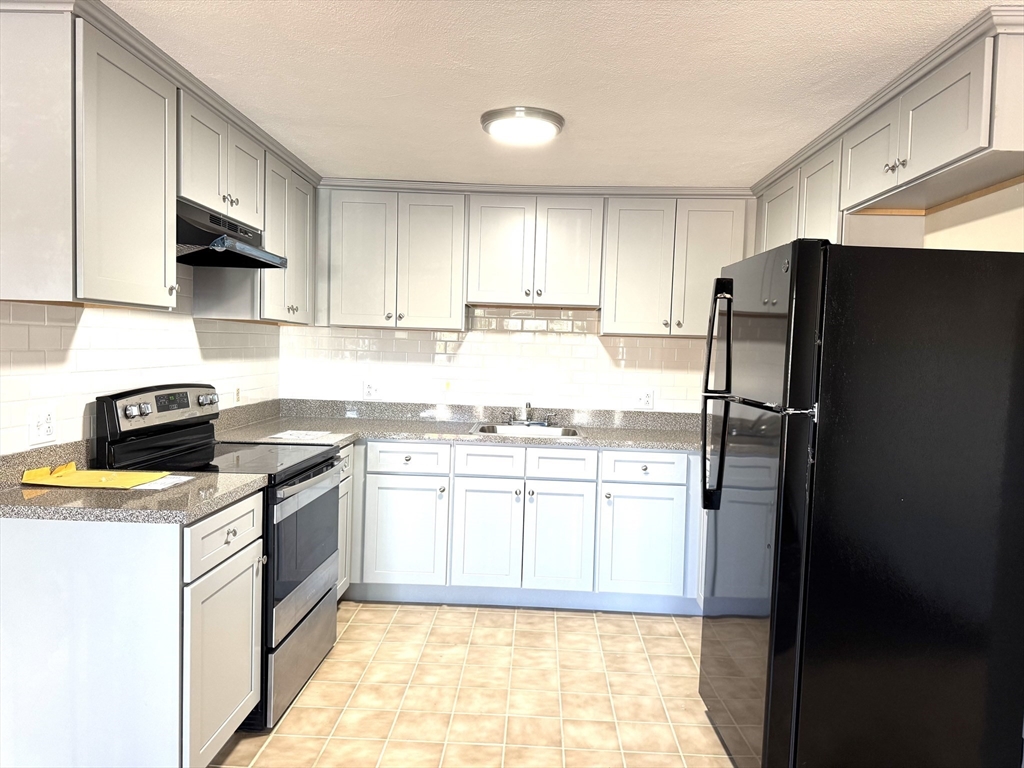
15 photo(s)
|
Lynn, MA 01904
|
Active
List Price
$2,550
MLS #
73477281
- Rental
|
| Rooms |
4 |
Full Baths |
1 |
Style |
|
Garage Spaces |
0 |
GLA |
900SF |
Basement |
Yes |
| Bedrooms |
2 |
Half Baths |
0 |
Type |
Apartment |
Water Front |
No |
Lot Size |
|
Fireplaces |
0 |
This is a spacious bright 2 bedroom one bathroom unit in a well maintained building. There is a bus
stop directly in front of the building making it easy to get to Boston and other areas on the T. The
building is also conveniently located near many stores and restaurants. The entire apartment has
been updated with new floors, paint and cabinets. There are two good sized bedrooms both with great
closet space. The bathroom is also large and updated with plenty of storage. There is a large coat
closet when you first enter the unit and an open living room kitchen area with a private balcony off
the living room. There is an onsite building manager who has been there for years and is available
when needed. The apartment comes with one off street parking space and pets are negotiable. Easy to
show with a little notice
Listing Office: RE/MAX Beacon, Listing Agent: Maggie Slavet
View Map

|
|
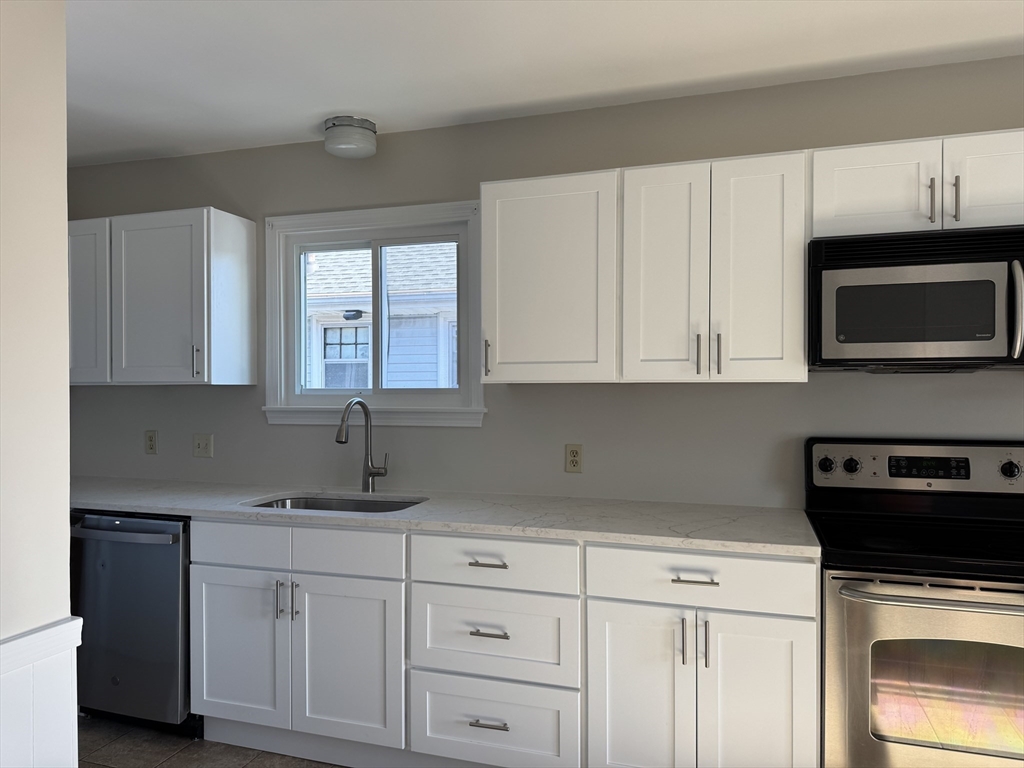
25 photo(s)
|
Lynn, MA 01902
|
Active
List Price
$2,700
MLS #
73477282
- Rental
|
| Rooms |
6 |
Full Baths |
1 |
Style |
|
Garage Spaces |
1 |
GLA |
1,150SF |
Basement |
Yes |
| Bedrooms |
2 |
Half Baths |
0 |
Type |
Attached (Townhouse/Rowhouse/Dup |
Water Front |
No |
Lot Size |
|
Fireplaces |
0 |
Don't miss this bright updated unit in a great location in Lynn. Walking distance to the train,
schools, the beach, shops and restaurants. The eat in kitchen was just finished with beautiful
counters and lots of new cabinet space. Just off the kitchen is a laundry area and private deck
looking over the shared yard. Also off the kitchen is a large dining room with a built in China
cabinet that is open to a large sunny living room. Through the living room is the front entrance
with a coat closet and a window filled four season sun room which is heated by electric heat. Down
the hallway are two freshly painted large bedrooms each with great closet space and a full bathroom
with fun retro wallpaper. Completing the unit is an unattached garage and another parking space in
the driveway. There is a shared yard with the first floor tenants and a large unfinished basement
for storage.
Listing Office: RE/MAX Beacon, Listing Agent: Maggie Slavet
View Map

|
|
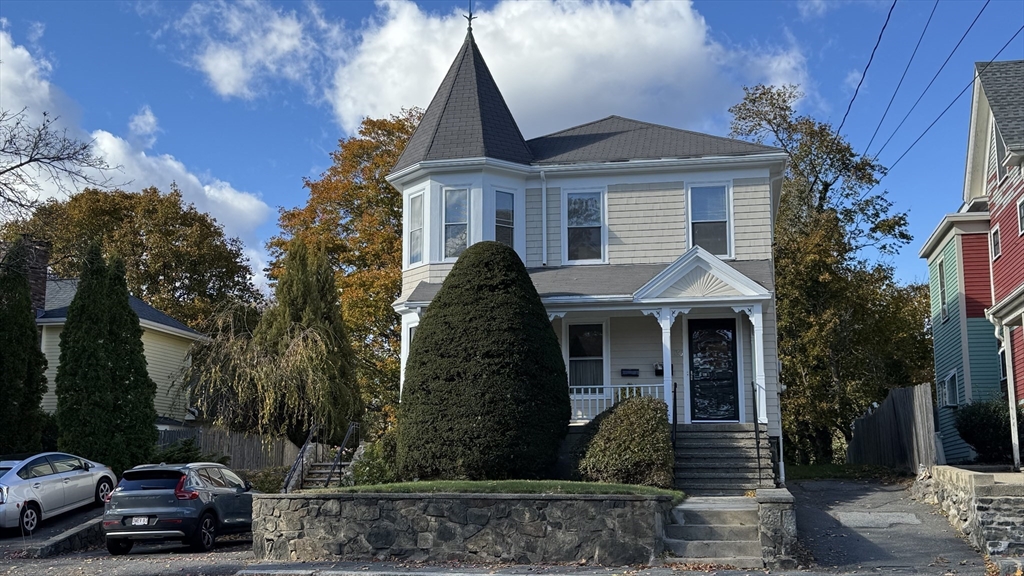
15 photo(s)
|
Marblehead, MA 01945
|
Active
List Price
$2,875
MLS #
73477870
- Rental
|
| Rooms |
5 |
Full Baths |
1 |
Style |
|
Garage Spaces |
0 |
GLA |
1,230SF |
Basement |
Yes |
| Bedrooms |
2 |
Half Baths |
0 |
Type |
Apartment |
Water Front |
No |
Lot Size |
|
Fireplaces |
0 |
Lovely Marblehead two bedroom available now for a 12+ month term. Second floor, single-level, two
bedroom, with one bath. Beautiful wood floors, and nice kitchen with new appliances, dining room off
kitchen, and generous living room. Located in a great Marblehead location, with access to downtown,
cinema, restaurants and historic Marblehead Harbor. Separate W/D set (basement) and enclosed
basement storage. Two car off-street parking spaces, lovely grounds and a shared yard. Owner pays
for water and sewer, tenant pays all other utilities. Great credit and great personal, landlord, and
work references needed. First, last, and security deposit due at Lease signing. No smoking anywhere
on the premises. A cat may be considered, no dogs, Sorry.
Listing Office: RE/MAX Beacon, Listing Agent: Brian Skidmore
View Map

|
|
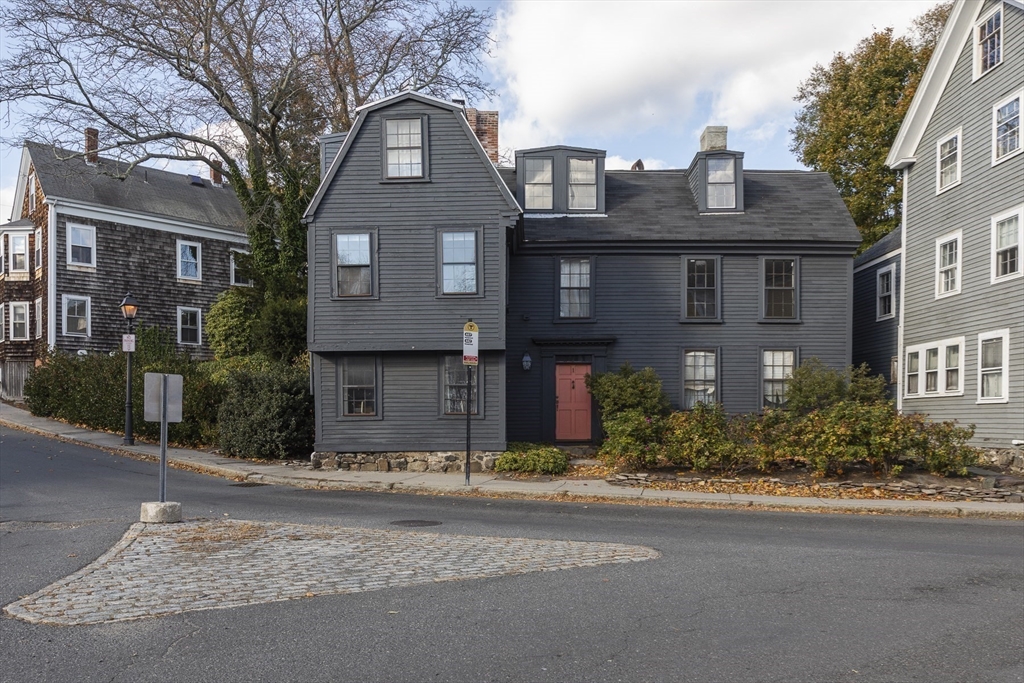
24 photo(s)
|
Marblehead, MA 01945
|
Active
List Price
$2,900
MLS #
73453220
- Rental
|
| Rooms |
6 |
Full Baths |
1 |
Style |
|
Garage Spaces |
0 |
GLA |
1,022SF |
Basement |
Yes |
| Bedrooms |
2 |
Half Baths |
0 |
Type |
Apartment |
Water Front |
No |
Lot Size |
|
Fireplaces |
0 |
Wonderful apartment in a “walk to everything Marblehead” location. Just refreshed with new paint.
Nice antique two bedroom on two levels with HEAT & HOT WATER included in the rent. Kitchen,
living/dining room, W/D, and full bath on first floor. Office and walk-in closet, and the two
bedrooms on the second level. Beautiful wood floors and details from colonial period. Practical for
modern living this home also offers a beautifully updated kitchen, and bath, one car off-street
parking, and large walk-in closet. First, last and security deposit due at lease signing. Great
credit needed. Tenant pays electricity, Internet, cable, etc. Good credit (720 or better) and great
personal, landlord, and work references needed. First, last, and security due at Lease signing. No
smoking anywhere on the property. Sorry, NO DOGS, cat, maybe. Available now for 12 month or longer
lease.
Listing Office: RE/MAX Beacon, Listing Agent: Brian Skidmore
View Map

|
|
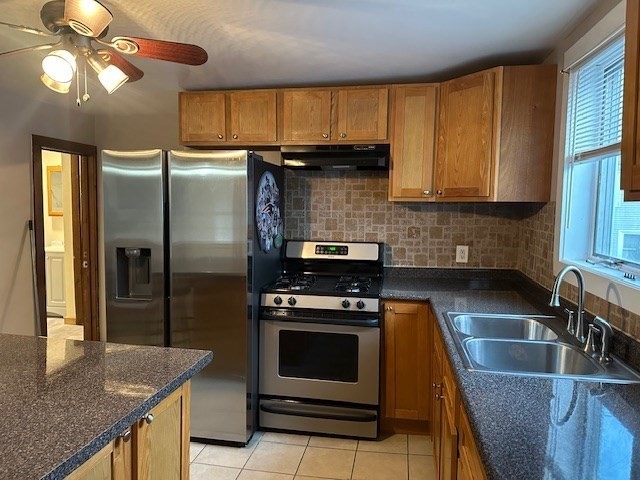
14 photo(s)
|
Gloucester, MA 01930-2916
|
Active
List Price
$2,900
MLS #
73467285
- Rental
|
| Rooms |
6 |
Full Baths |
1 |
Style |
|
Garage Spaces |
0 |
GLA |
1,111SF |
Basement |
Yes |
| Bedrooms |
3 |
Half Baths |
0 |
Type |
Apartment |
Water Front |
No |
Lot Size |
|
Fireplaces |
0 |
This neat and tidy first-floor three-bedroom apartment is truly move-in ready. The inviting kitchen
features a gas stove, center island, and barely used stainless steel appliances, including a
refrigerator with water and ice dispenser—perfect for cooking and entertaining. Enjoy meals at the
island or in the dining room. The updated bathroom offers a new vanity and freshly tiled shower. A
wall-mounted TV in the dining room is included for tenant enjoyment. Off street parking for one car.
Pets are negotiable. Rent increase of $50 per month if pet living on premises.
Listing Office: RE/MAX Beacon, Listing Agent: Lori Bouchie
View Map

|
|
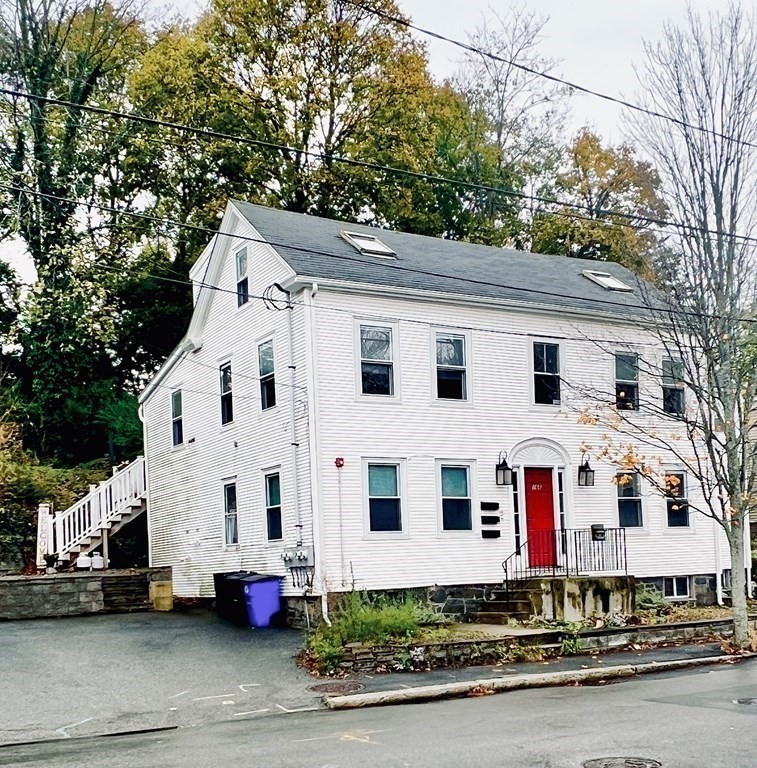
10 photo(s)
|
Marblehead, MA 01945
|
New
List Price
$3,200
MLS #
73479699
- Rental
|
| Rooms |
7 |
Full Baths |
2 |
Style |
|
Garage Spaces |
0 |
GLA |
1,100SF |
Basement |
Yes |
| Bedrooms |
3 |
Half Baths |
0 |
Type |
Apartment |
Water Front |
No |
Lot Size |
|
Fireplaces |
0 |
Conveniently located in Marblehead, this beautiful 3 bedroom apartment is move in ready. You will
find a generously sized master bedroom with a walk in closet and on-suite full bathroom. There are
two additional, nicely sized bedrooms with ample closet space. This beautiful eat in kitchen, has
all stainless steel appliances, granite countertops with an elevated bar top for extra seating and
enough room for a small kitchen table. There is gorgeous pressed- bamboo flooring throughout the
apartment, washer and dryer hookups inside the unit, 2 full bathrooms and a private patio for your
units use.
Listing Office: RE/MAX Beacon, Listing Agent: Levana Group
View Map

|
|
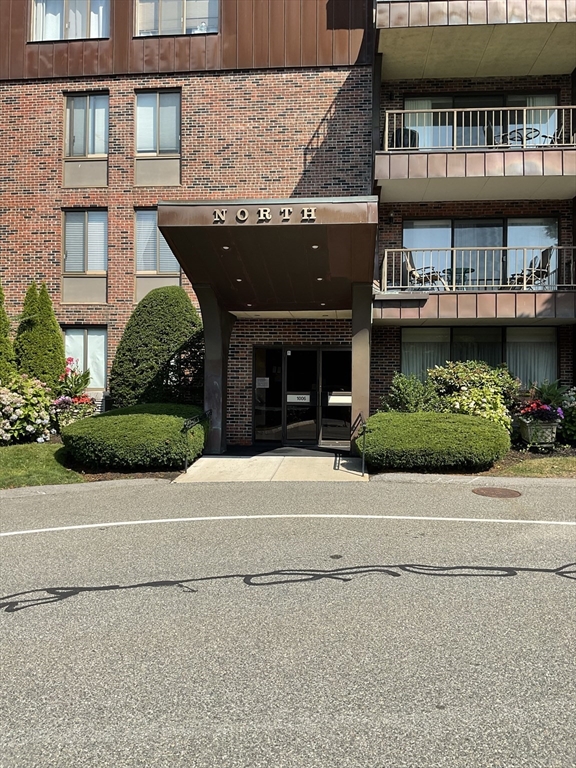
16 photo(s)
|
Swampscott, MA 01907
|
Active
List Price
$3,500
MLS #
73411462
- Rental
|
| Rooms |
4 |
Full Baths |
2 |
Style |
|
Garage Spaces |
0 |
GLA |
1,197SF |
Basement |
Yes |
| Bedrooms |
2 |
Half Baths |
0 |
Type |
Condominium |
Water Front |
No |
Lot Size |
|
Fireplaces |
0 |
Penthouse with a beautiful Southeast view from all rooms. Nice sun most of the day starting in the
morning. Unit was completely gutted and remodeled 3 years ago, and unit freshly painted with soft
colors and detail. Stainless appliances, black solid counter-tops, recessed lighting throughout
entire unit as well as up-scale pendants over the breakfast bar. Tile plank flooring in main living
areas, wall to wall in bedrooms. Extraordinary balcony with no one above you. Hallway coat closet.
Contemporary baths, primary with shower stall, and 2nd bath with tub and shower. Massive walk-in
closet in primary, and large private secure storage unit in building. Laundry room, trash and
recycle disposal on each floor. Association pool in nice weather, clubhouse, exercise room and large
room available for family gathering or events. In the heart of Vinnin Sq. Commuter rail
available.
Listing Office: RE/MAX Beacon, Listing Agent: Mitch Levine
View Map

|
|
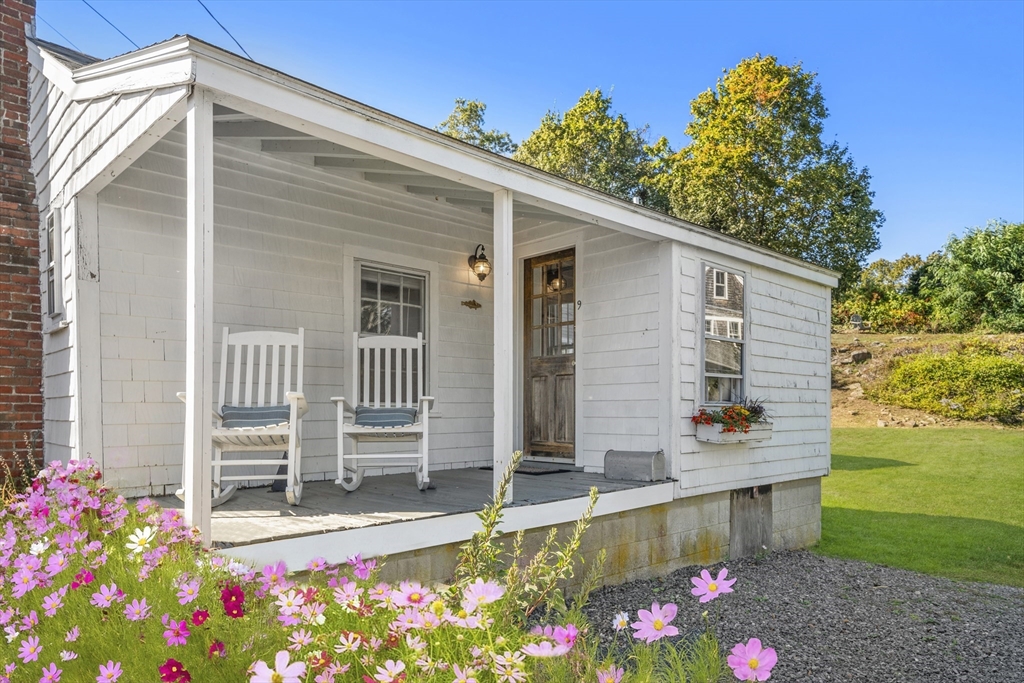
16 photo(s)
|
Marblehead, MA 01945
|
Active
List Price
$5,000
MLS #
73451399
- Rental
|
| Rooms |
4 |
Full Baths |
1 |
Style |
|
Garage Spaces |
0 |
GLA |
556SF |
Basement |
Yes |
| Bedrooms |
1 |
Half Baths |
0 |
Type |
Single Family Residence |
Water Front |
No |
Lot Size |
|
Fireplaces |
1 |
Dates available: May, June, and August. Furnished monthly rental with flexible length of stay -
Welcome to 9 Gingerbread Hill, tucked away on one of Marblehead’s most picturesque streets, The
Shack is a quintessential seaside escape with deep local roots. Rumored to be one of the last
remaining fishing shanties in town, this 1-bedroom, 1-bath cottage has been thoughtfully updated
while preserving its original charm. Inside, you’ll find sunlit rooms and coastal touches that
invite you to slow down and stay awhile. The open layout features a comfortable living area, a small
but efficient kitchen, and an additional office space. Step outside to enjoy a beautifully
landscaped yard surrounded by mature plantings and salty harbor air. Whether you’re sipping morning
coffee on the front porch, walking to nearby shops and beaches, or exploring Marblehead’s historic
streets, The Shack offers the perfect blend of history, comfort, and coastal simplicity.
Listing Office: RE/MAX Beacon, Listing Agent: Lisa Gallagher
View Map

|
|
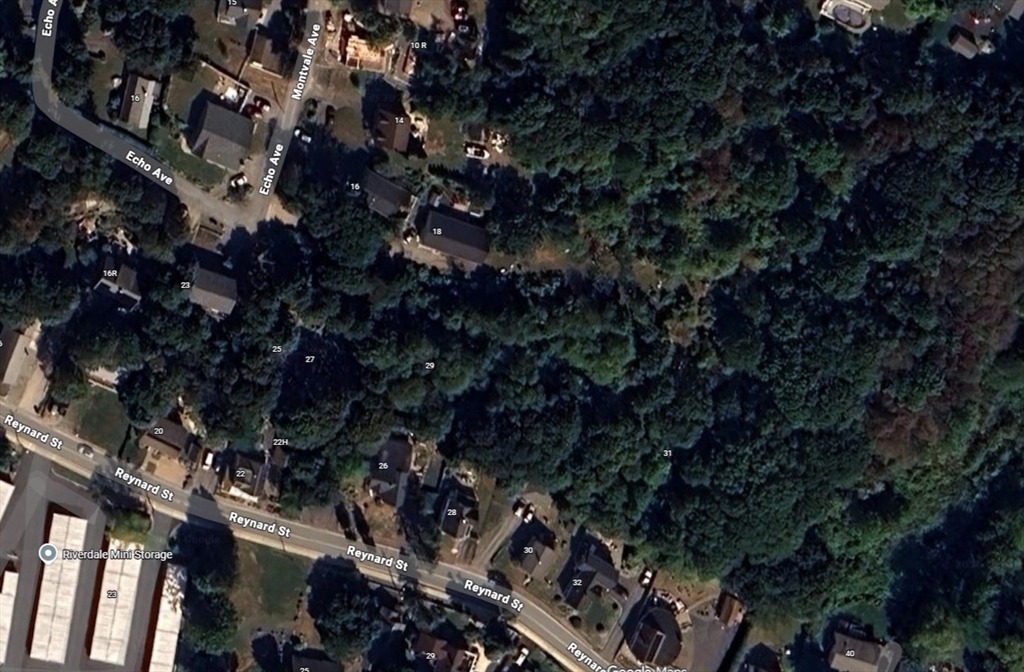
4 photo(s)
|
Gloucester, MA 01930
(Riverdale)
|
Active
List Price
$399,900
MLS #
73479348
- Single Family
|
| Rooms |
0 |
Full Baths |
0 |
Style |
Other (See
Remarks) |
Garage Spaces |
0 |
GLA |
35,284SF |
Basement |
Yes |
| Bedrooms |
0 |
Half Baths |
0 |
Type |
Residential |
Water Front |
No |
Lot Size |
35,284SF |
Fireplaces |
0 |
Discover a rare opportunity to own a beautiful parcel of land nestled in a quiet, highly
sought-after area. Surrounded by peaceful natural scenery and established homes, this land offers
the potential for the perfect blend of privacy and convenience. With access to local amenities,
schools, and transport links, the growing demand in this desirable location makes it an attractive
investment with promising returns.Secure this rare development opportunity and bring your vision to
life in an area where quality homes are truly valued. Docs in hand: Deed as well as utility and
frontage easements. Land being sold as-is. Buyer to do all due diligence in regards to
permitting.
Listing Office: RE/MAX Beacon, Listing Agent: The Murray Brown Group
View Map

|
|
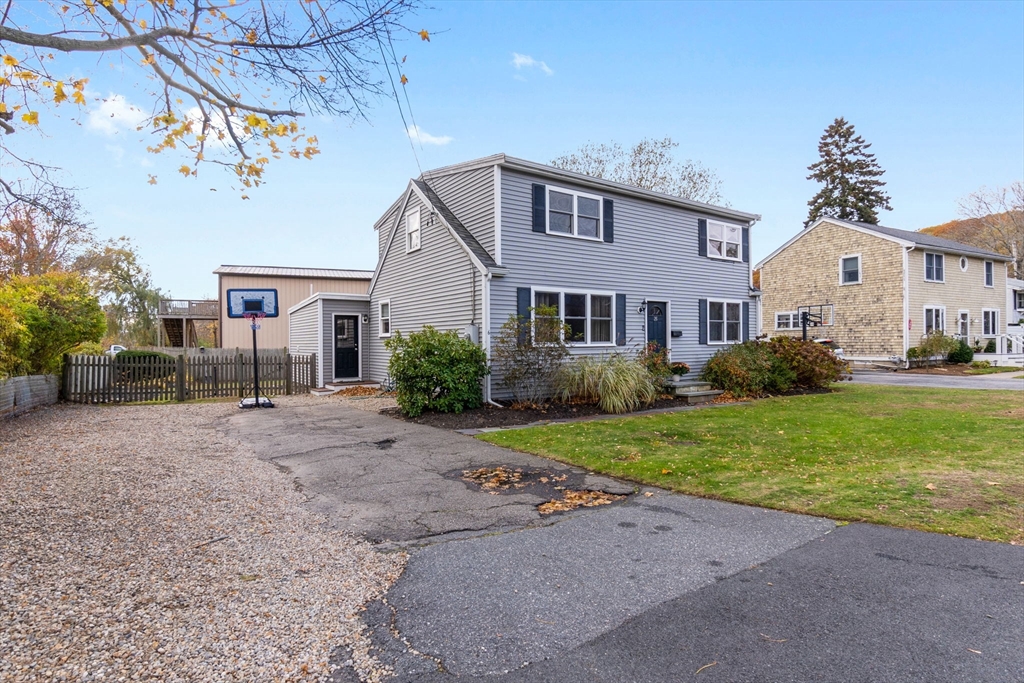
38 photo(s)
|
Gloucester, MA 01930
(East Gloucester)
|
Active
List Price
$749,000
MLS #
73452671
- Single Family
|
| Rooms |
8 |
Full Baths |
2 |
Style |
Colonial |
Garage Spaces |
0 |
GLA |
1,875SF |
Basement |
Yes |
| Bedrooms |
4 |
Half Baths |
1 |
Type |
Detached |
Water Front |
No |
Lot Size |
7,070SF |
Fireplaces |
0 |
Good Harbor Beach Neighborhood – Coastal Living Minutes from Downtown Gloucester. Nestled in one of
Gloucester’s most sought-after neighborhoods near Good Harbor Beach and just minutes from the
Gloucester's historic and vibrant downtown, this beautifully crafted 4-bedroom, 2.5-bathroom home
offers the perfect blend of comfort, style, and flexibility. Built in 2013, this home features a
main suite with a spacious walk-in closet and modern ensuite bath. Upstairs, you’ll find three
generously sized bedrooms, while the first-floor bedroom offers versatile options for single-level
living, a private office, or a cozy playroom. The home’s open and airy floor plan creates a
welcoming flow from the bright living area to the bonus room at the rear of the home—perfect for
entertaining or relaxing with family. Step outside to a flat, private, fully fenced backyard,
offering a peaceful retreat for outdoor gatherings, gardening, just relaxing.
Listing Office: RE/MAX Beacon, Listing Agent: Heather Dagle
View Map

|
|
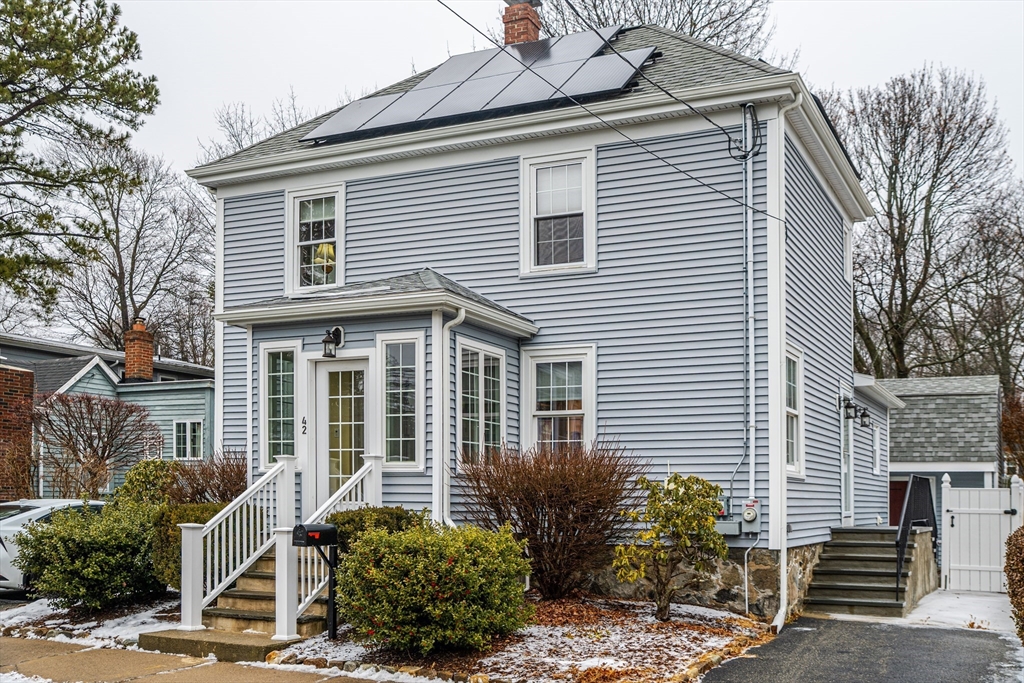
41 photo(s)
|
Beverly, MA 01915
|
Active
List Price
$799,000
MLS #
73467044
- Single Family
|
| Rooms |
6 |
Full Baths |
2 |
Style |
Colonial |
Garage Spaces |
0 |
GLA |
1,528SF |
Basement |
Yes |
| Bedrooms |
3 |
Half Baths |
0 |
Type |
Detached |
Water Front |
No |
Lot Size |
3,702SF |
Fireplaces |
0 |
Turnkey home! Charming & Cozy, well-maintained two-story Colonial in a quiet Beverly neighborhood
that has been lovingly renovated/updated. The upstairs renovation includes an expanded primary
bedroom with wood floors, a Double sized closet, overhead dimmable lighting & new windows. A
secondary bedroom now boasts two closets. Third Bedroom has great light & works for a bedroom/home
office. Upstairs bathroom has updated tile & a new widespread faucet. The downstairs renovation
includes a tiled vestibule performing mudroom duties & contains a coat closet & new windows. The
updated kitchen has one year old appliances & a new Faucet. The bathroom has a new widespread faucet
& newer stacking washer/dryer, which is included. The attic w/ updated flooring & basement provide
plentiful storage space & basement workshop. The new bluestone side-stairs entrance leads to quiet
backyard, perfect for entertaining. Close to Cabot St. shops & dining, Dane Street Beach, Lynch Park
& commuter rail.
Listing Office: RE/MAX Beacon, Listing Agent: Barbara Kennedy-White
View Map

|
|
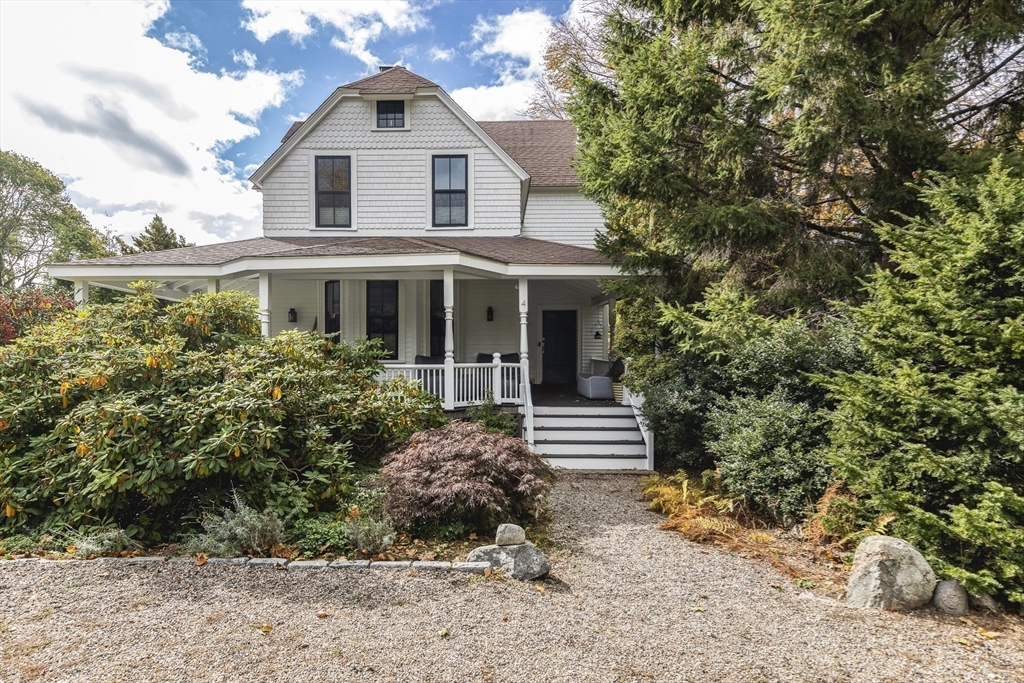
42 photo(s)
|
Marblehead, MA 01945-3808
(Marblehead Neck)
|
Active
List Price
$2,650,000
MLS #
73431612
- Single Family
|
| Rooms |
10 |
Full Baths |
3 |
Style |
Victorian |
Garage Spaces |
1 |
GLA |
2,736SF |
Basement |
Yes |
| Bedrooms |
5 |
Half Baths |
1 |
Type |
Detached |
Water Front |
No |
Lot Size |
8,795SF |
Fireplaces |
1 |
Perched on spectacular Marblehead Neck, this renovated Victorian blends timeless charm with modern
comfort. A wood-burning fireplace, chef’s kitchen with high-end appliances, butler’s pantry,
wraparound porch, and new deck set the tone for gracious living. Sunlight fills every room, creating
a warm, inviting atmosphere. The first floor offers seamless spaces for gathering, while the second
includes four bedrooms—one en suite—plus a full bath and convenient laundry. The third floor is a
private retreat with ocean peeks. Enjoy a fenced yard, three-car parking with EV charging, and an
unfinished basement (~1,000 sf) and garage ready for your vision. With easy access to Marblehead’s
beaches, shops, restaurants, and historic waterfront, this home offers the best of coastal New
England living. Schedule your visit today!
Listing Office: RE/MAX Beacon, Listing Agent: Brian Skidmore
View Map

|
|
Showing 25 listings
|